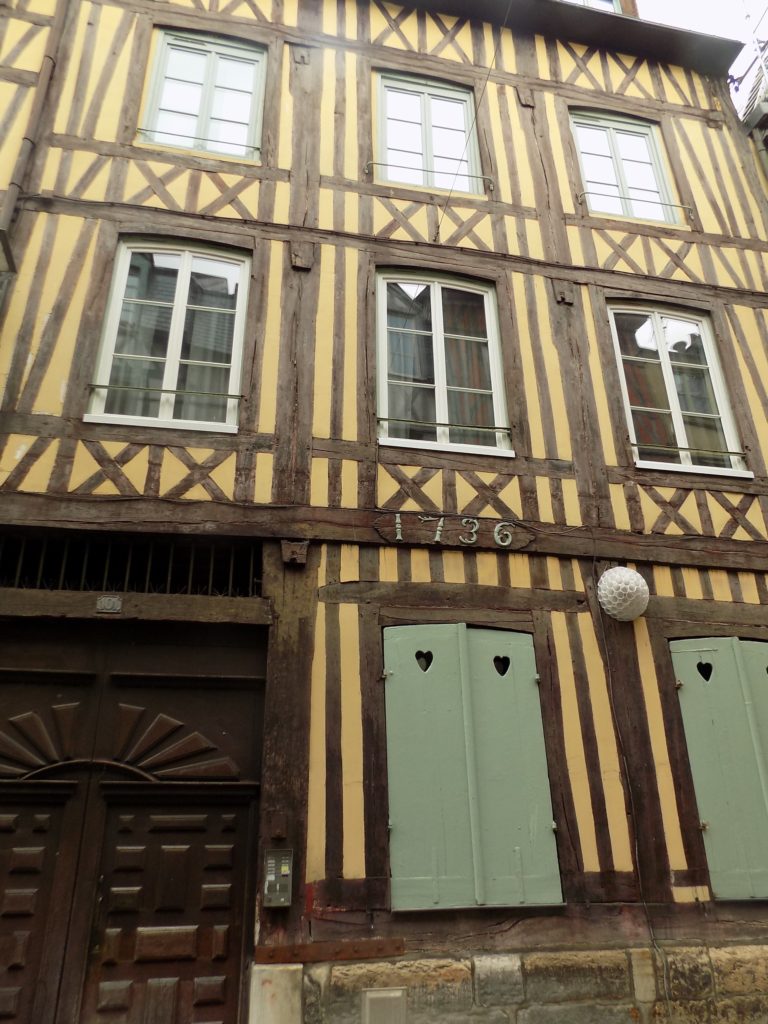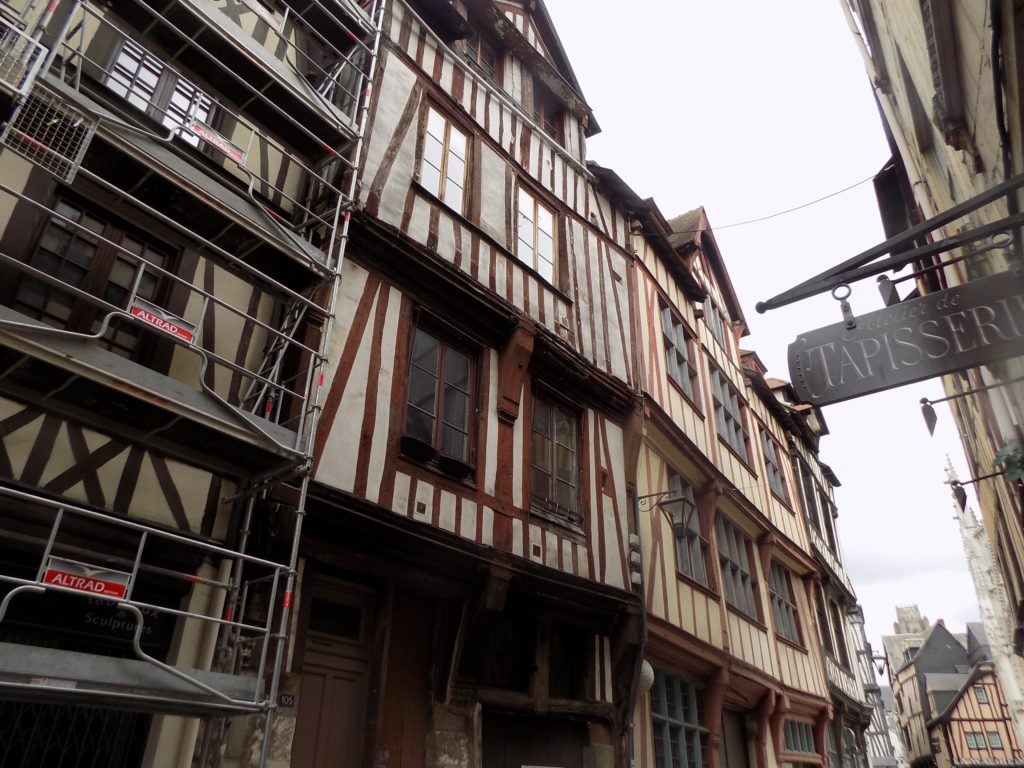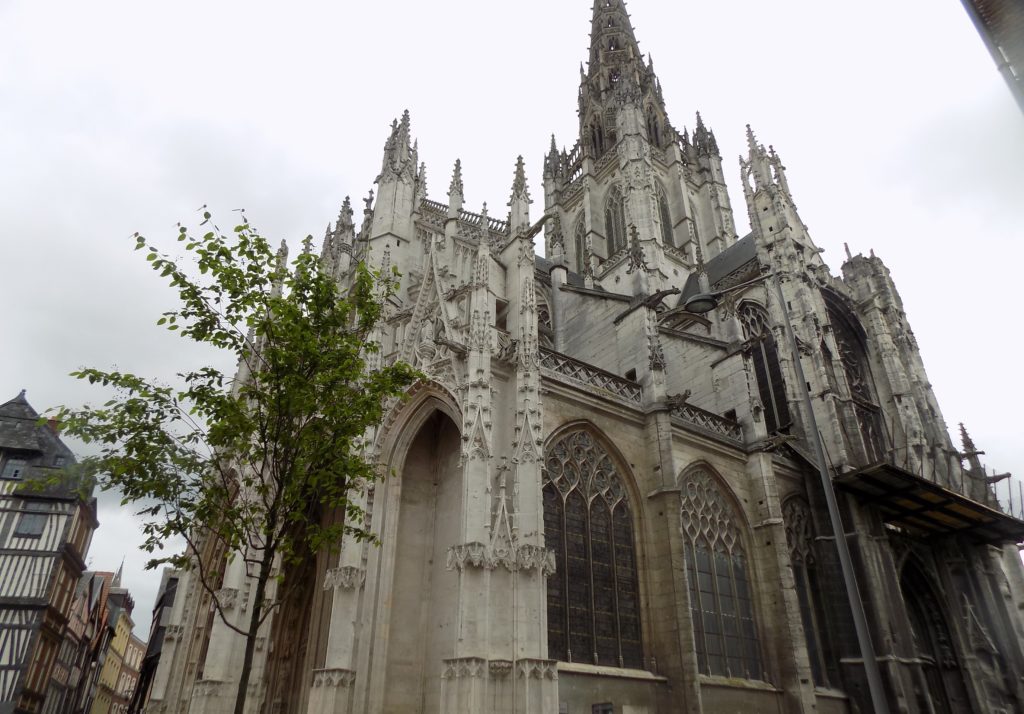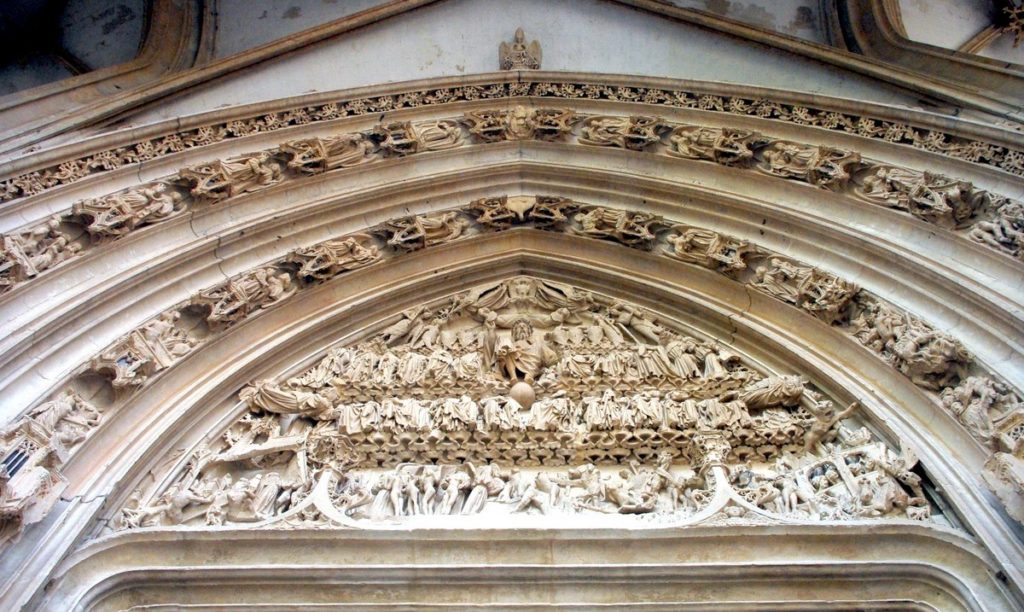Following the French victory at the Battle of Castillon in 1453 that effectively ended the Hundred Years War (Fighting ceased but a formal treaty wasn’t signed until 1475.), Rouen began a gradual return to prosperity. The city’s economic upturn at the end of the 15th century was mainly due to the re-emergence of the textile industry. Additionally, the development of a new silk industry and a burgeoning metallurgy trade also made substantial contributions to the city’s rediscovered and growing prosperity. Still further growth came as Spain provided wool and the Medici family made Rouen into the main port for the resale of Roman alum. In all, Rouen became the fourth most populous city in France, behind Paris, Marseille, and Lyon. It was also one of the Norman cradles of artistic Renaissance.
Back to the day’s beginning – Our guided walk in Rouen.
In much the same way that Jeanne d’Arc has become historically emblematic, if one wanted to point to a single structure that has come to be visually and architecturally emblematic of Rouen, it is the Cathédrale Notre-Dame de Rouen. And, it’s likely that this Flamboyant (Late) Gothic cathedral would be justifiably noteworthy even without the famous series of paintings by Claude Monet. We will visit it anon but first we need to take note of some of the town’s other charms and points of interest.
A common building technique seen across Normandy and, in fact, throughout northern Europe in the Middle Ages is called half-timbering. In this method, external and internal walls are constructed of timber frames and the spaces between the structural members are filled with such materials as brick, plaster or wattle, and daub. The latter three were the materials most commonly used in Normandy.
Traditionally, a half-timbered building was made of squared oak timbers joined by mortises, tenons, and wooden pegs. Braces at the corners were often used to strengthen a building’s structural integrity. This method of timber framing worked well with multi-storied buildings in crowded towns and you see it everywhere in Rouen.
More than 2,000 half-timbered buildings dot the city and about ten percent of those, including this one from 1136
date from the Middle Ages.
Another omnipresent trait found not only in structures in Rouen but all over France is a technique called corbelling. In this instance, a corbel is a piece of wood jutting out of a wall to carry the weight of the above floor. This served a twofold purpose. The lesser of the two was giving more space to the upper floors’ rooms. More importantly to the building’s owners, however, it provided a form of tax avoidance.
In medieval France, taxation was levied on the footprint of a building. Thus, the greater the floor area resting on the ground, the higher the tax. Clever builders found creative loopholes. One was the mansard roof where the nearly vertical slope of the roof accommodated living quarters behind it without the taxation on an additional floor. Another was the gambrel roof which is similar to the mansard roof and masks a complete second story of living space.
However, the use of a corbel or cantilevered structure was far more pervasive. This created an upside-down floor plan like the ones seen in the photo below. The design even provided a place where pedestrians below might find temporary cover from a rainstorm. Would it be too waggish to call it the first “tax shelter”?
And another church worth seeing.
When I first looked out the window of my cabin, I saw a towering spire that I assumed was the famous Cathédrale Notre-Dame de Rouen. I was wrong. The spire I saw belonged to L’église Saint-Maclou or the Church of Saint-Maclou.
One of a tetrad of examples of Flamboyant Gothic buildings in Rouen, construction on l’Église Saint-Maclou began in the middle of the 15th century and spanned the transition from the late Gothic period to the Renaissance in the 16th century. (The others in the tetrad are the Cathédrale Notre-Dame de Rouen, the Palais de Justice, and the Église Saint-Ouen.) L’Église Saint-Maclou is a basilica style church with four radiating chapels around an octagonal choir.
Evoking a scene similar to the one we saw above the main doors of Notre-Dame in Paris, the tympanum (the space above the main entrance) of Saint-Maclou displays Christ standing with his hands held out to people surrounding him, those to his right heading for Heaven and those to his left heading for the fiery pits of Hell. Since literacy was uncommon in this period, the Church used symbolism of this type – which was widely understood – to convey its message. Usually, its intent was designed to both frighten and evoke emotion from the public.
Another notable feature of Saint-Maclou is its famous towerless western façade. It has five gabled porches with flying buttresses above the aisles that are attached to the western wall and, like Notre-Dame features a rose window.
(A rose or Catherine window is often used as a generic term applied to a circular window, but is especially applied to those found in churches built in the Gothic architectural style that are divided into segments by stone mullions and tracery. Interestingly, according to the Oxford English Dictionary, the term “rose window” was first used in the 17th century and does, indeed, come from the English flower name rose.)
The spire that first drew my attention was actually added in the period from 1868 to 1870. It’s a neo-Gothic structure with a rooster at its top and soars to a height of 83 meters. Barely 100 meters from the front of the church is another site that merits our attention and I’ll reveal it in the next entry.



